Get In Touch
01935 415219

Our Steel Products Range
- Home
- Our Range
From Start to FINISH - we do it all
FREE Local Deliveries
FREE SITE Surveys on Large Orders
All major cards accepted
Our range of sections has been developed to reflect current structural design practice and make it easier to specify CE marked structural sections compliant with the Construction Products Regulations.
Our sections are produced in the UK, providing confidence of a UK product with full traceability, sustainably procured and manufactured and tested to the highest standards with the appropriate certification.
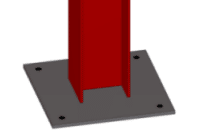
Base Plate
Welded to bottom of a column or post to allow fixing to a foundation or concrete pad. Normal practise to allow a gap to the underside for dry packing / grout.
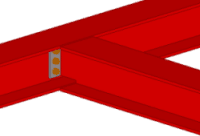
Simple Connection
Bolted at intersection with one beam notched with a welded end plate – where beams are different depths these can be flush top or bottom to suit your site requirements
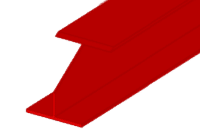
Raking End
A beam end cut to match the pitch of a roof timbers.
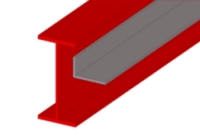
Seating Angle
Can be fixed to either one or both sides of a beam, used to support metal decking or pre-cast concrete floor planks.
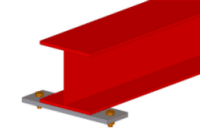
Bearing Plates
Supplied either loose or welded to beam to spread load bearing at each end.
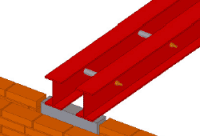
Spaced Beams
A pair of beams joined together used where height may be restricted. Beams are bolted together with either tubular or PFC spacers.
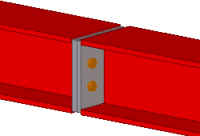
Butt Joint
A splice for connecting two lengths of steel to aid carrying / installation. This is not a full splice and will have to be agreed with an Engineer.
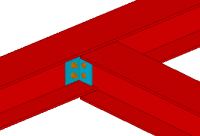
Simple Connection
Bolted at intersection with end plates, possibly with a stiffener plate behind – where beams are different depths these can be flush top or bottom to suit your site requirements.
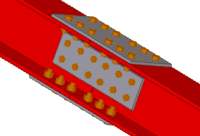
Full Spliced Connection
Used to split beams into shorter more manageable sizes, can be used with HSFG bolts.
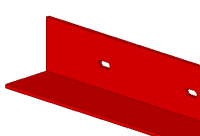
Angle
Simply drilled with slotted holes for connection to brickwork or concrete.
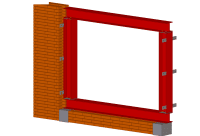
Box Frame
A structure incorporating two columns with a ground beam and header beam.This is used when a wall is removed.
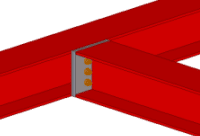
Simple Connection
Bolted at intersection with end plates, possibly with a stiffener plate behind – on different beam sizes these can be flush top or bottom to suit your site requirements.
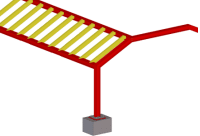
Roof Structure
A typical Mansard type roof frame, typically supplied in smaller component parts for ease of erection.
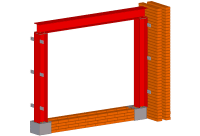
Goal Post
Similar to box frame incorporating two columns with a header beam. Header beam can be Spliced if too long or heavy to erect in one.
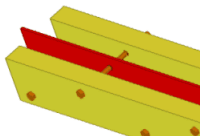
Flitch Beam
A compound beam used in house construction, the flitch plate is pre-drilled and then sandwiched between two timber beams on site, the three layers being held together with bolts.
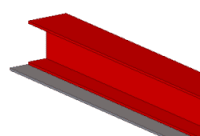
Seating Plates
Steel used as the main material for making structural steel shapes.
Steel Beams
CONTACT US TO GET A FREE ESTIMATE
Contact
- Monday to Friday ( 8:00 - 17:00 )
- 01935 415219
- [email protected]
- The Sawmills, Middlemarsh, Dorset, DT9 5QW
© Cahill Steel Fabrication








